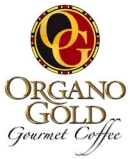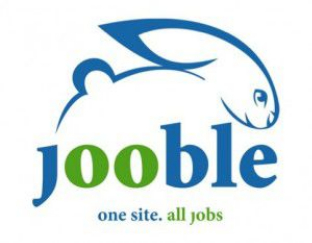THE INVESTMENT PROJECTS
The company "Korund XXI» offers you for consideration the following projects of participation in buildings and facilities construction and reconstruction in the Moscow city and the Moscow region:
- The 19th century factory building on the Solzhenitsyn House street, 23, Tagansky District, the Central District in Moscow. (Distance to the Kremlin, 3.5 km.)
/Planned to create office and business center/
General characteristic of the object:
The building area: 2 813.5 m2.
Number of storeys:
- upper floors – 3;
- underground floor -1.
Year of construction – 1852 year.
Property: registration in September 2016.
The design and restoration works.
The term of works performance is 12-16 months.
The cost of works will be 315 million rubles (4.5 mln. EUR.)
The estimated value of the project after commissioning will be 650 million rubles (9.1 mln. EUR.)
The facility is intended for rent office space or for resale.
The attractiveness of the object:
- Located in the center of Moscow;
- Facility reprofiling is possible.
The stages of the project:
- Now project is on the pre-project development stage;
- Outline project (design project);
- Visualization;
- Calculation of systems engineering loadings;
- Obtaining technical conditions and required approvals;
- After completion of all approvals, obtaining technical specifications will be signed an agreement about elaboration of project documentation;
- After calculation of engineering loadings will be agreed connecting conditions to utility networks;
- Land lease agreement;
- After obtaining all the permits and the definition of the object's functional purpose will be developed business plan.
- The 19th century apartment building on the second Syromyatnicheskaya alleyway, 4, Tagansky District, the Central District in Moscow. (Distance to the Kremlin, 2.5 km.)
/The residential complex (apartments) with hotel and restaurant/
General characteristic of the object:
The building area: 1803 m2.
Number of floors: 3
Entrance: 3
Non-residential premises: 6
Nonresidential area: 425 m2
Apartments: 27
Living Area: 917 m2
Year of construction – 1850 year.
Property: registration in August 2016
The design and restoration works.
The cost of works will be 330 million rubles (4.65 mln. EUR.)
The estimated value of the project after commissioning will be 620 million rubles (8.7 mln. EUR.)
The term of works performance is 12-16 months.
The object is for housing (apartments), also considering the question about hotel and restaurant placement.
The attractiveness of the object:
- Located in the center of Moscow next to City Park;
- The lack of hotels in that district.
The stages of the project:
- Land lease agreement;
- After determining the object's target: housing stock (construction or reconstruction of apartments) or uninhabited fund (hotel's and restaurant's construction) will be pre-project development stage, then obtaining of technical specifications, as well as all necessary approvals. Sign an agreement of design works;
- After obtaining all the permits and the definition of the object's functional purpose will be developed business plan.
- Construction of Sport and Health center with energy complex. Situated in Nastavnichesky Pereylok, 12, Tagansky District, the Central District in Moscow.
(Distance to the Kremlin, 3.5 km.)
(Located next to the VIP residential complex with aparthotel department of presidential affairs RF, was built by the construction company “Korund XXI”, planned to build the second phase of the residential complex.)
General characteristic of the object:
The building area: 2 834.3 m2.
Number of storeys:
- upper floors – 3 (Sport and Health Center, SPA areas and technical floor)
- underground floor -1
Commissioning of the first quarter of 2017.
Completed works:
- Design work;
- Preparation of the building site and underground section;
- Purchased Power generation equipment.
Property: registration in the second quarter of 2017 after commissioning.
Costs incurred – 320 millions of rubles (4,5 millions of euros).
Property Developer: OOO Building company «Korund XXI».
The price of property: 600 millions of rubles (8.45 millions of euros).
The facility will be used for its intended purpose, also there is the possibility of resale.
The attractiveness of the object is that the energy center will provide resources for:
- Sport and Health Center;
- Multifunctional residential complex (article 3);
- Ability to connect the neighboring houses to the system;
- There is no swimming pool in the area.
The stages of the project:
There is a Land Lease Agreement with Department of Presidential Affairs RF.
Zero cycle construction works were completed.
Due to the fact that the building site was designed on simultaneous constraction of two objects (Sport and health center and multifunctional residential complex), all internal networks connection of domains 3 and 12 were coordinated with utility networks.
The Project redesigns and re-passes the stage of coordination, because of the reduction in the number of storeys of building at the direction of Chief Architect of Moscow.
The developer has a preliminary design and phase «Project».
The developer has a business plan to attract loan funds and investors.
- Construction of a multifunctional residential complex "The old town" in the former factory "Crystal" in Moscow, Samokatnaya street. (Distance to the Kremlin, 3.5 km.)
The building area: 158 thousand m2:
- Housing - 70 % (110 thousand. m2);
- Apartment - 30 % (48 ths. m2).
- Low-rise construction of residential buildings at the address: Moscow region,
Dmitrov district, village Podmoshe. (53 km. from Moscow).
Brief project description:
Construction of a residential complex:
- Six 3-storey 2-section residential houses;
- Two 3-storey 1-section residential houses;
- Commercial and administrative station;
- Common Areas: pond, sports ground, playgrounds, places for rest, shopping areas, consumer services centers and parking to 177 cars.
Property Developer: OOO «XXI Century Design» (the company is the part of the "Korund XXI» Group of companies).
The building area: 17 752 m2.
Total number of apartments - 312 units:
- one-bedroom apartments – 222;
- two-bedroom apartments – 90.
The term of works performance is 15 months.
Payback period - 24 months.
The project's cost – 640 million Rubles (9 mln. EUR.)
The construction cost for 1 m2 is 30 thou. Rubles.
Planned sales (at a readiness stage):
- Zero cycle, including the first floor - 55 thousand. Rubles per 1m2;
- From the second floor - 60 thousand. Rubles per 1 m2;
- After receiving the certificate of ownership - 68 thousand Rubles;
The approximate profit will amount 150-200 million. Rubles (2.4 mln. EUR).
Completed works:
- Design;
- Obtained all approvals and conclusion.
The attractiveness of the object:
- Located in the green zone;
- Well-developed infrastructure;
- Construction is designed for middle level income young people;
- Mortgage credit lending.
The stages of the project:
Company has a Land lease agreement with the Dmitrov District Administration.
All internal networks connection were coordinated with utility networks. Technical specifications on the gas pipeline on the stage of approval, receipt of the approved technical specifications in august 2016.
The project on the RD stage.
There is a business plan, as the developer plans to attract loan funds, investors, as well as working with equity holders in accordance with Federal Law ? 214 of 20 December 2004 year.










